Country Cottage
Country COttage
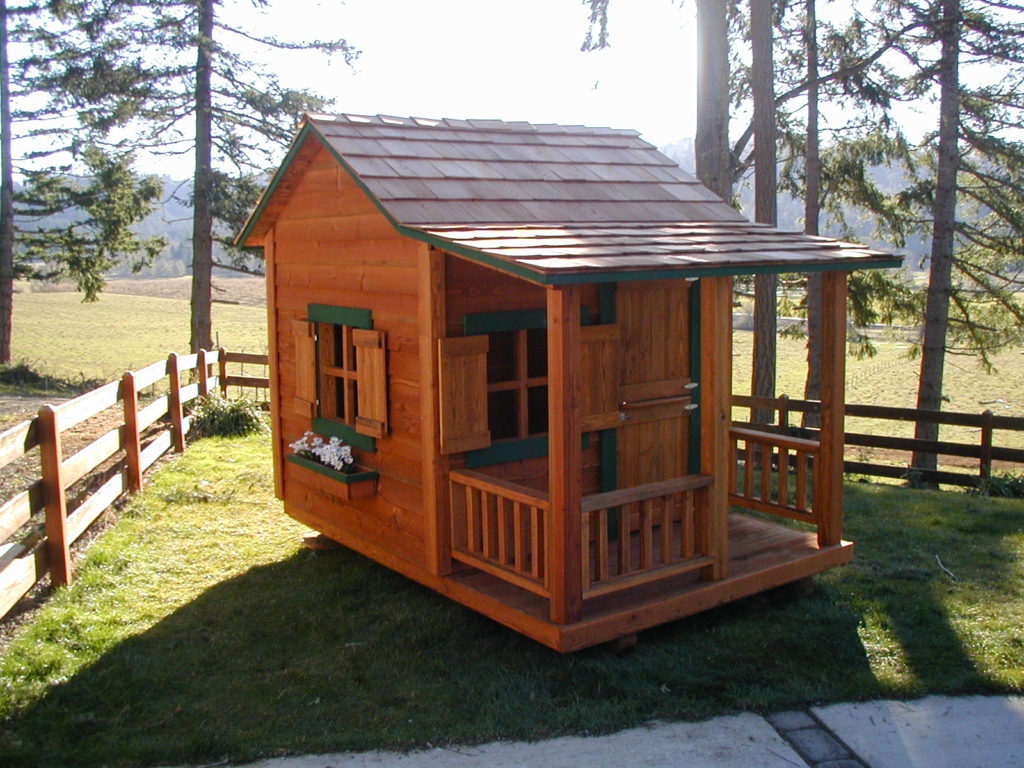
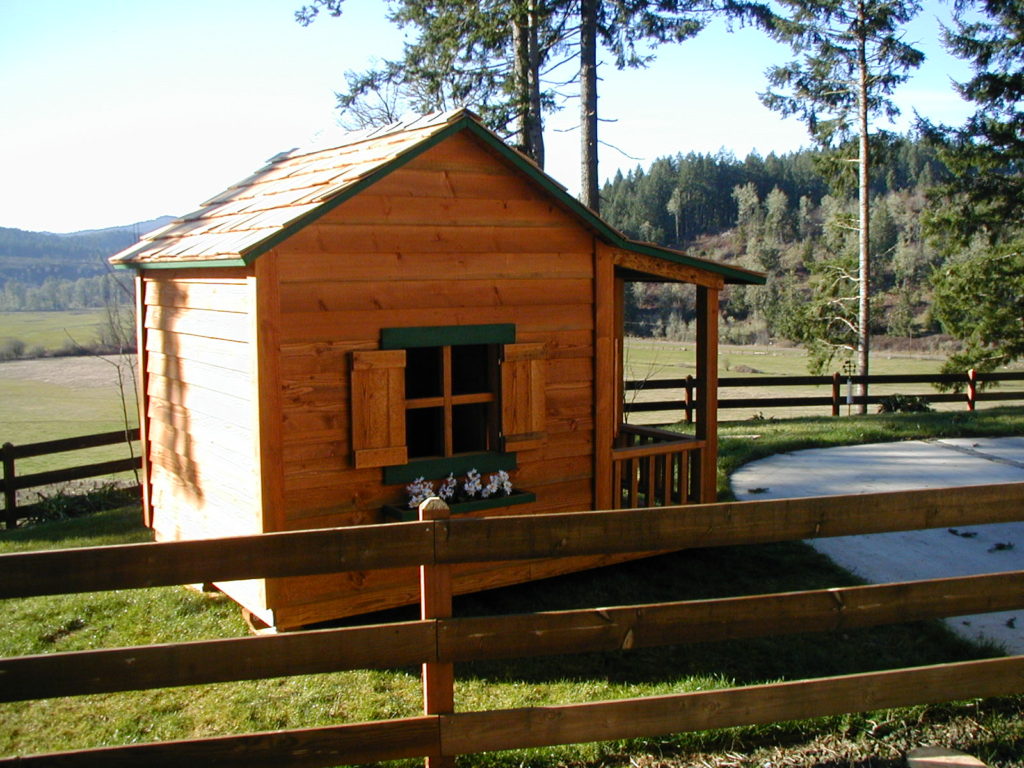
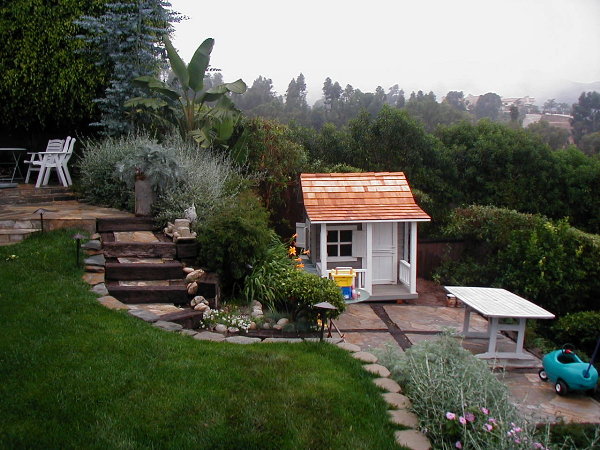
The Country Cottage is a child’s dream. Everything is child sized, but large enough for adults to stand tall inside. Features include a Dutch door, real working window shutters, and flower boxes. The cottage stands approximately 7.5’ tall and is 6’ wide by 9’ long. The cedar shingle roof provides a rain tight shelter so the cottage can be enjoyed at any time of the year.
The cottage is heavily constructed of solid wood and plywood. The floor, wall, and roof framing is 2×4 fir lumber. The walls are covered with tapered lap siding over plywood sheathing. The interior floor is 5/8” plywood. The porch is 1×4 fir decking.
The Country Cottage kit is delivered pre-assembled and pre-stained (interior and exterior). The walls are pre-built panels. The windows, doors, railings, flower boxes, and roof panels are completely assembled. You just screw it together.
completely installed or DIY kit
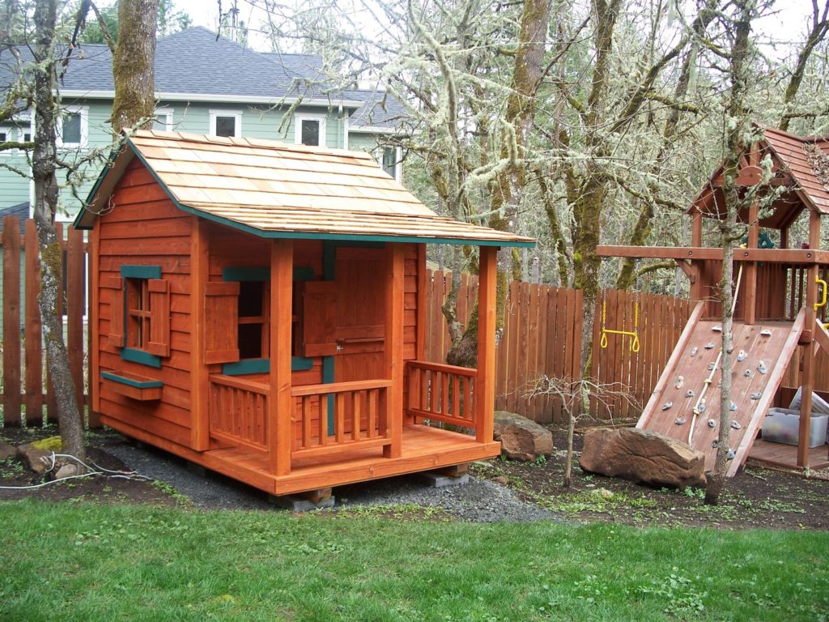
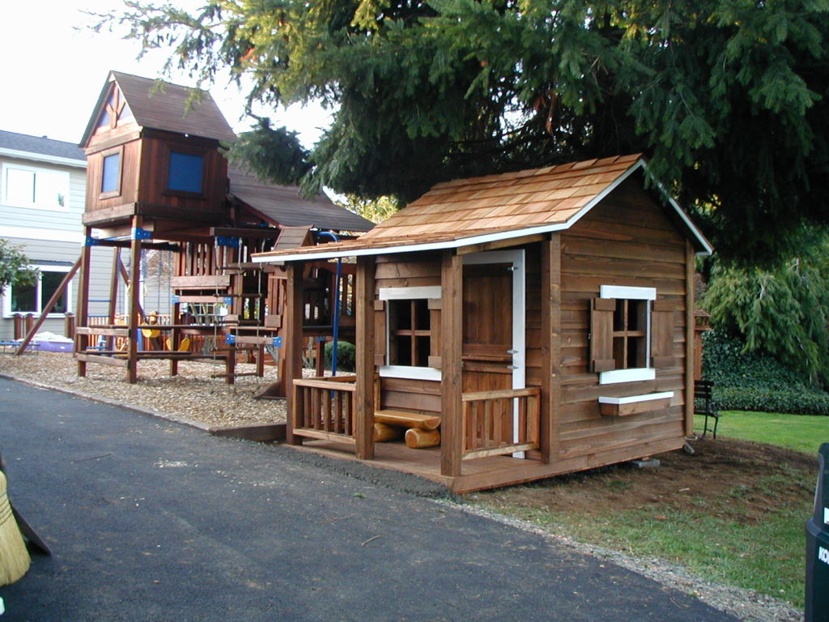
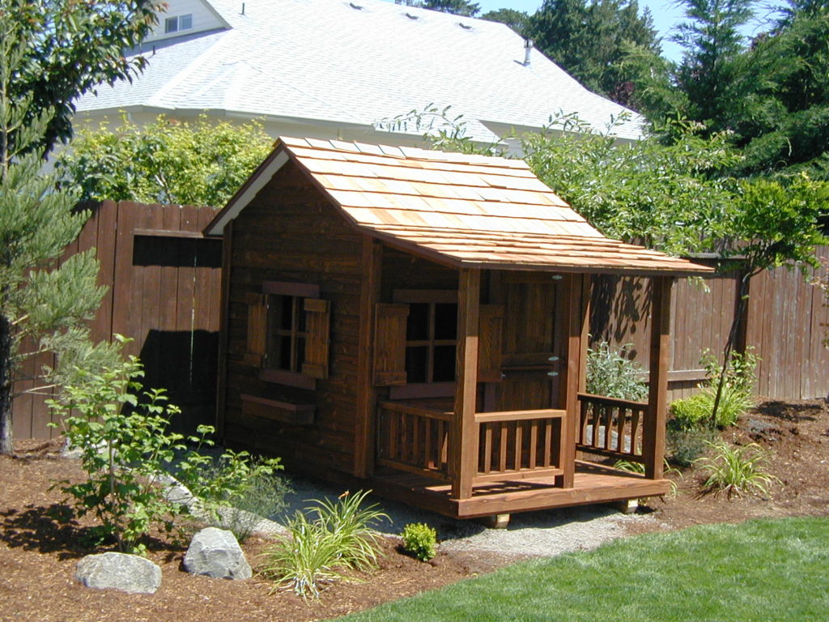
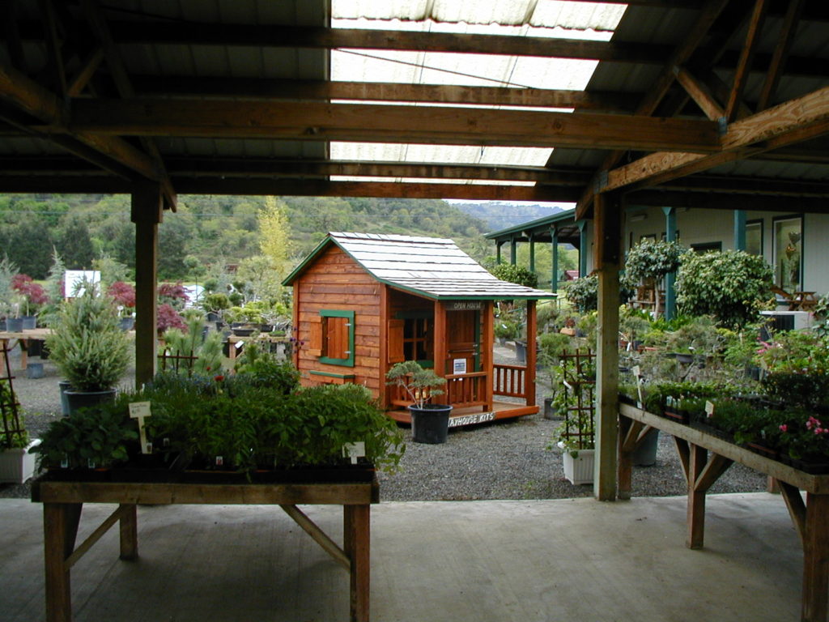
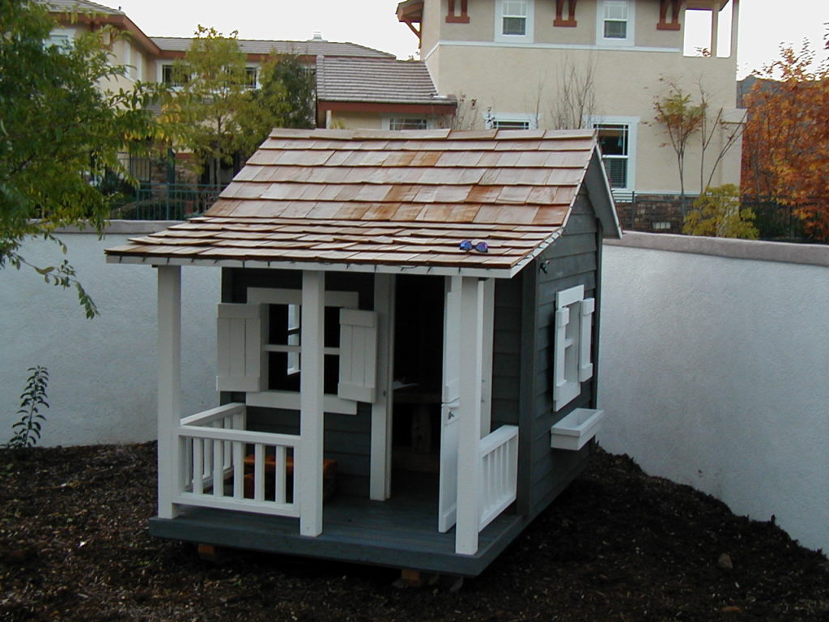
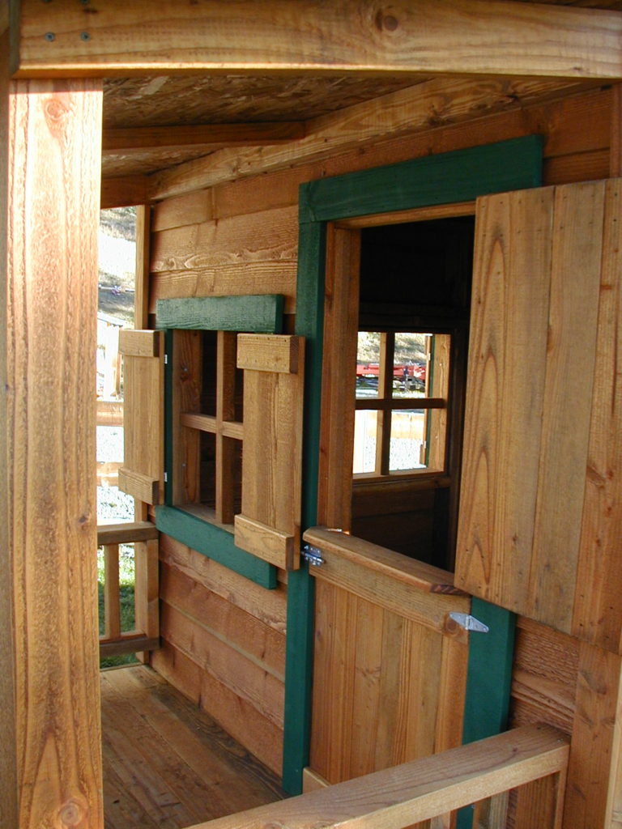

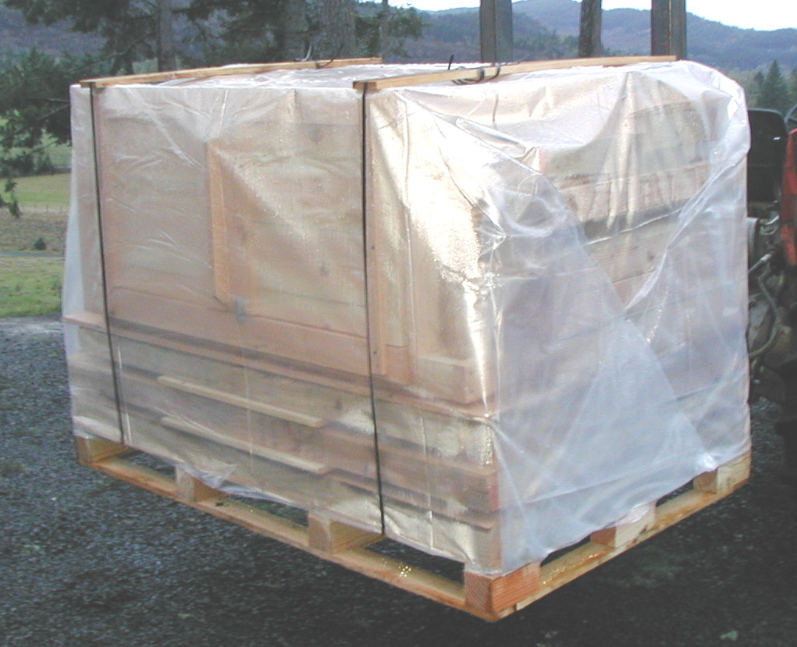
Features
- Heavy duty construction
- Dutch door
- No glass windows
- Working shutters
- Flower boxes
- 6×6 interior space
- 3×6 covered porch
- Solid wood and plywood construction. No OSB
- Local custom milled rough cut Douglas Fir lumber
- Pressure treated floor skids
- cedar shingle roofing
- Exterior and interior stained with oil based sealer
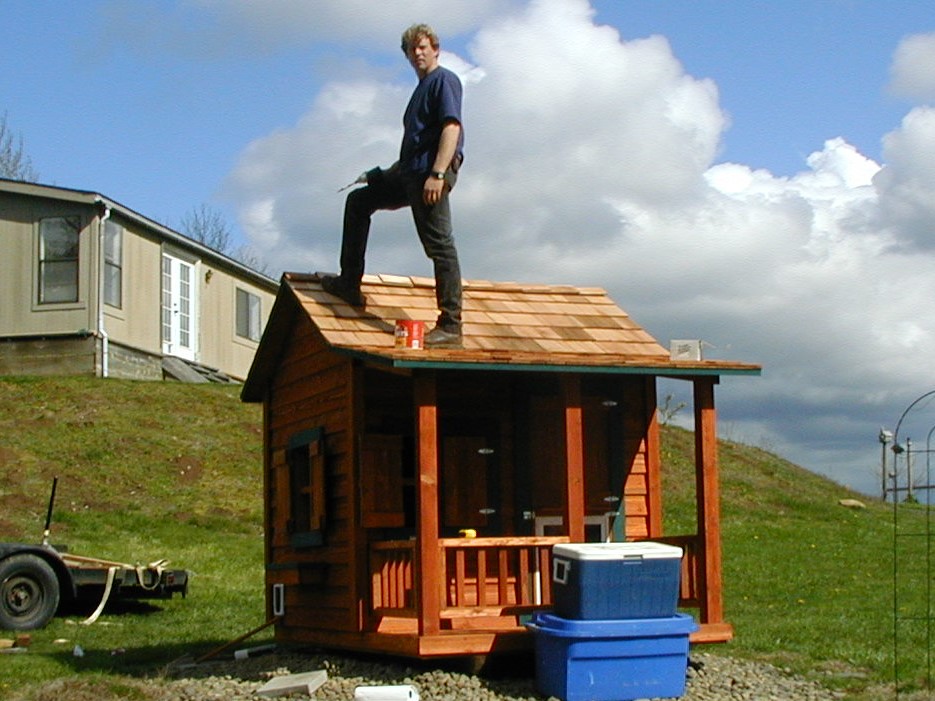
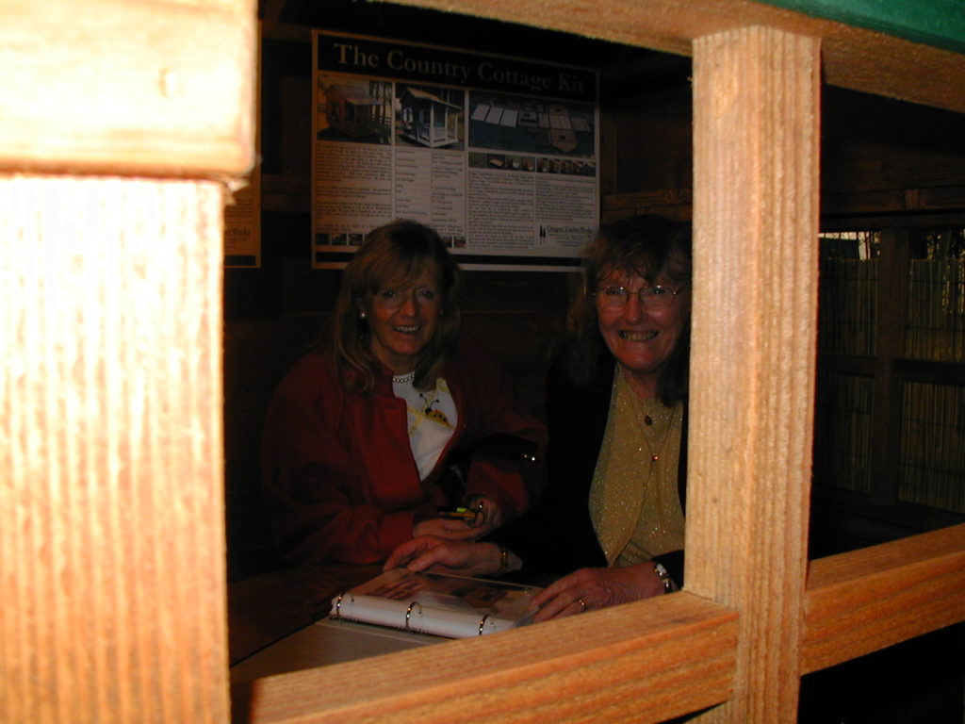
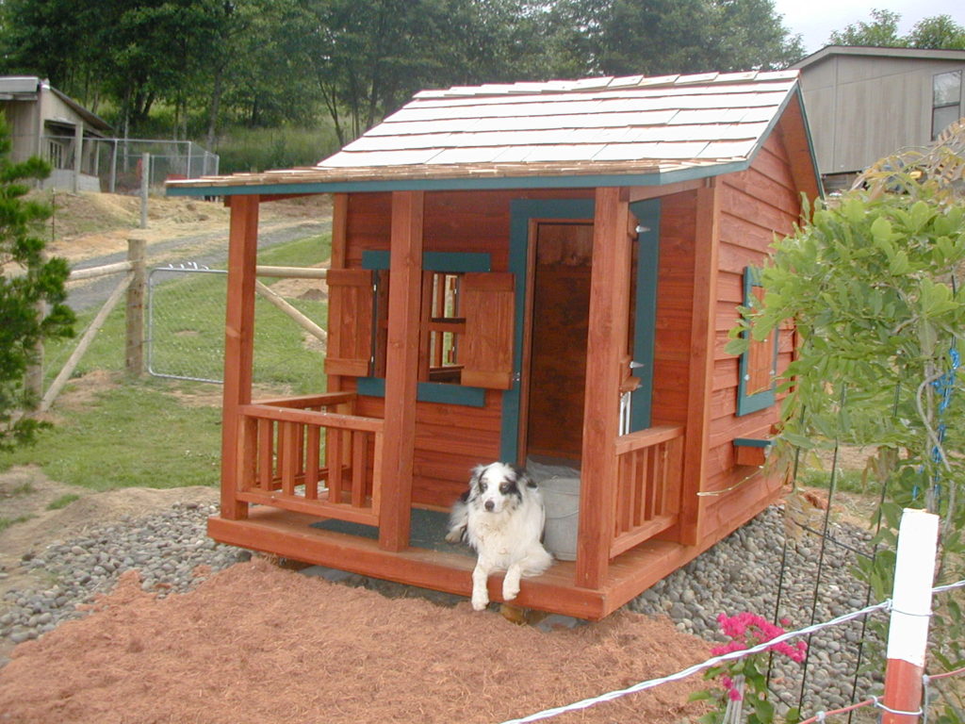
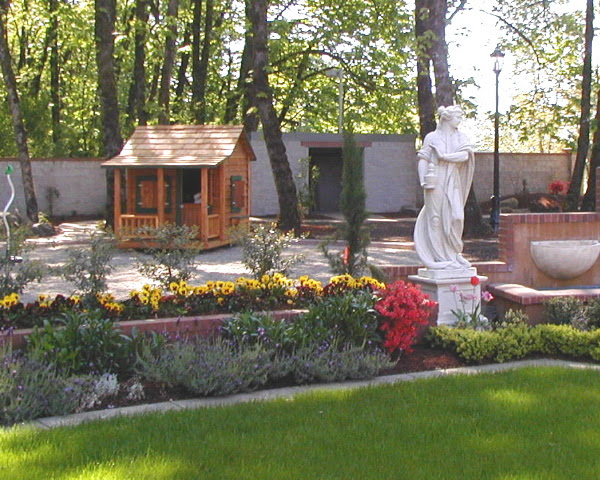
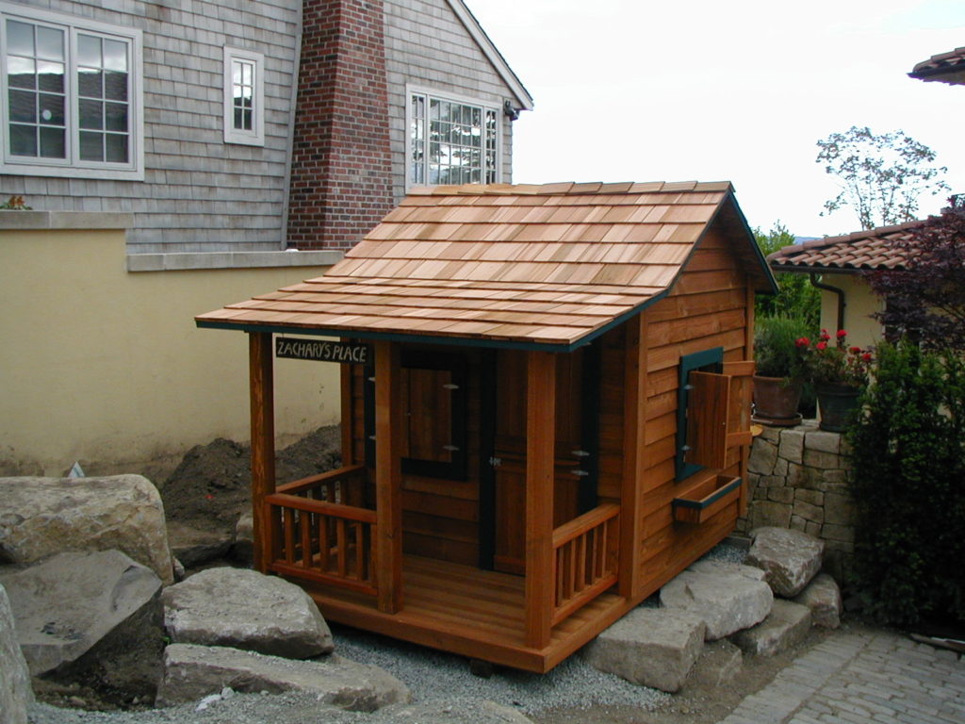
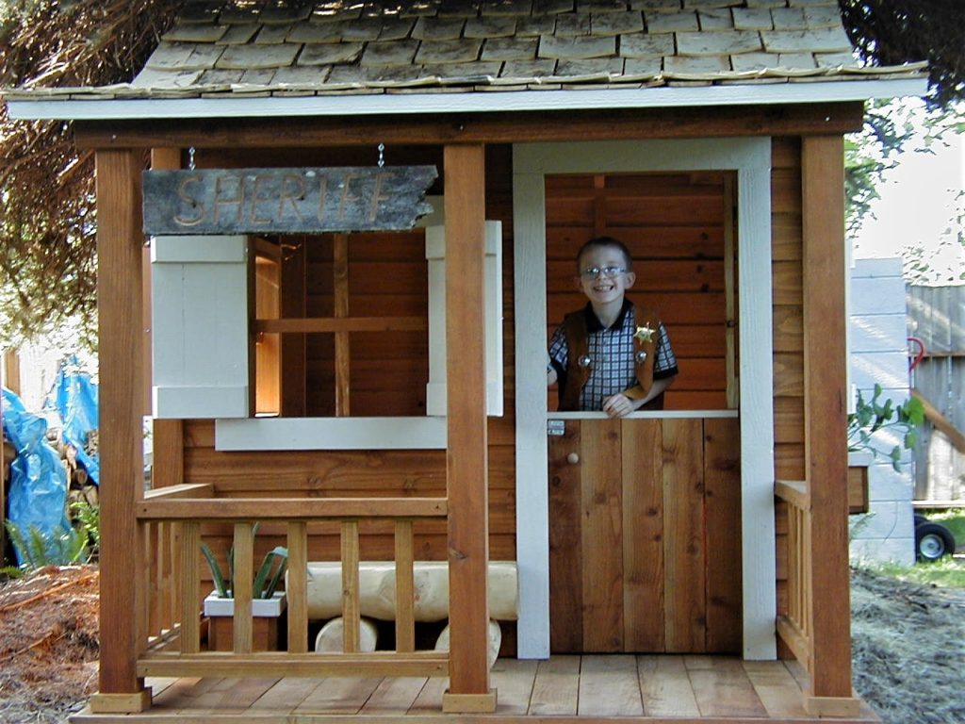
Specifications
| Exterior Dimensions | 6′ wide by 9′ long by 7.5′ high (excluding roof overhang) |
| Interior Dimensions | 6’ x 6’ |
| Porch Dimensions | 6′ wide by 3′ deep |
| Dutch Door Dimensions | 21” x 53” |
| Siding | 6″ tapered fir lap siding over plywood sheathing |
| Roof | Cedar shingles over roofing felt & 1/2” plywood |
| Interior Floor | 5/8″ CDX plywood |
| Porch Floor | 1 x 4 fir deck boards |
| Wall, Floor, & Roof Framing | 2×4 fir lumber |
| Exterior and Interior finish | “Superdeck©” oil stain |
| Required Materials | Patio blocks, pressure treated 4×4 skids |
| Assembly Time | 6 to 10 hours |
| Shipping Weight | Approximately 1,500 lbs |
Detailed assembly instructions with full color photos are provided with each kit.
With basic construction skills, the Country Cottage can be assembled in a weekend. All screws and hardware are included.
Set-up services are available on a limited basis. Please contact us for details.
The playhouse is built upon two 4×4 pressure treated skids which rest on concrete patio blocks. These are not included in most kits because of shipping size and weight. They are readily available at most home improvement stores for minimal cost.
The Country Cottage kit includes the cedar singles already attached to the roof panels.
Pricing
DIY kit
- everything needed to the complete the building
- complete assembly instructions
- pre-cut and pre-stained materials
- floor panels (pre-built)
- wall panels (pre-built)
- gable ends (pre-built)
- porch framing (assembled)
- porch railings (assembled)
- windows with shutters (assembled)
- flower boxes (assembled)
- dutch door and latches (assembled)
- attached siding
- exterior and interior staining
- cedar shingled roof panels (assembled)
- cedar shingle roof cap (assembled)
- structural brackets
- all fasteners (screws and nails)
- no concrete pads or skids if commercially shipped
- no installation service
Sold Out
Installed Playhouse
- you do nothing
- on-site assembly in 1 day
- your kids move in
- available in certain areas
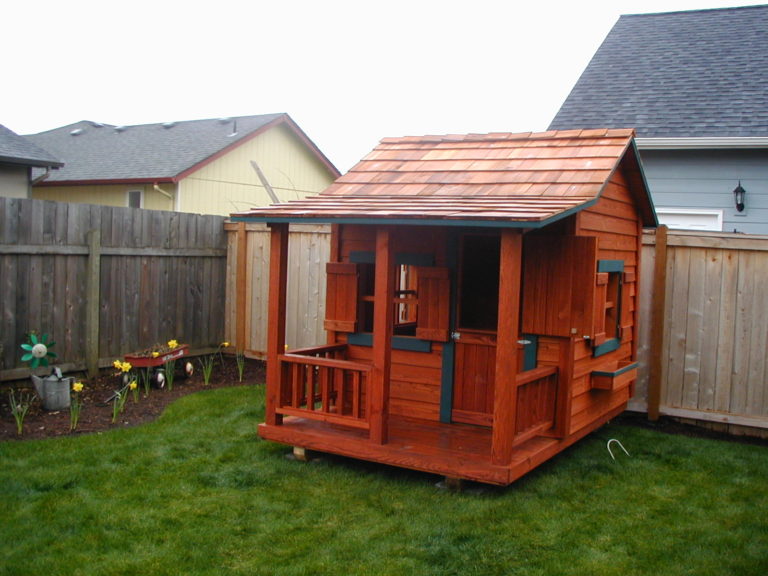
- Pricing does not include delivery or ground preparation.
- Installed pricing is for the local area. Contact us for out of town pricing.
- Prices are subject to change.
