12 x 16 Cabin
with included 4' Porch
12x16 Cabin
with included
4' Porch
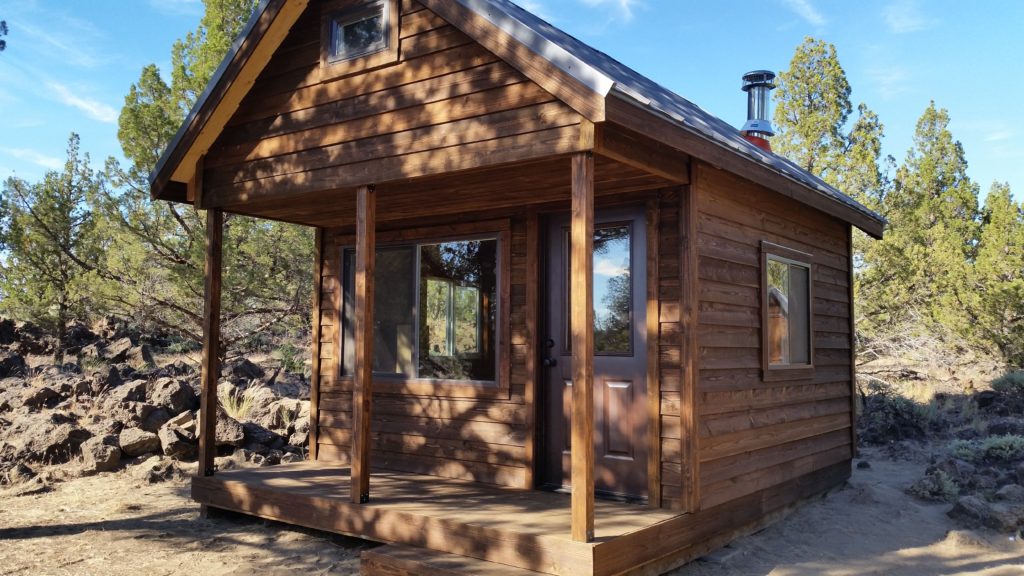
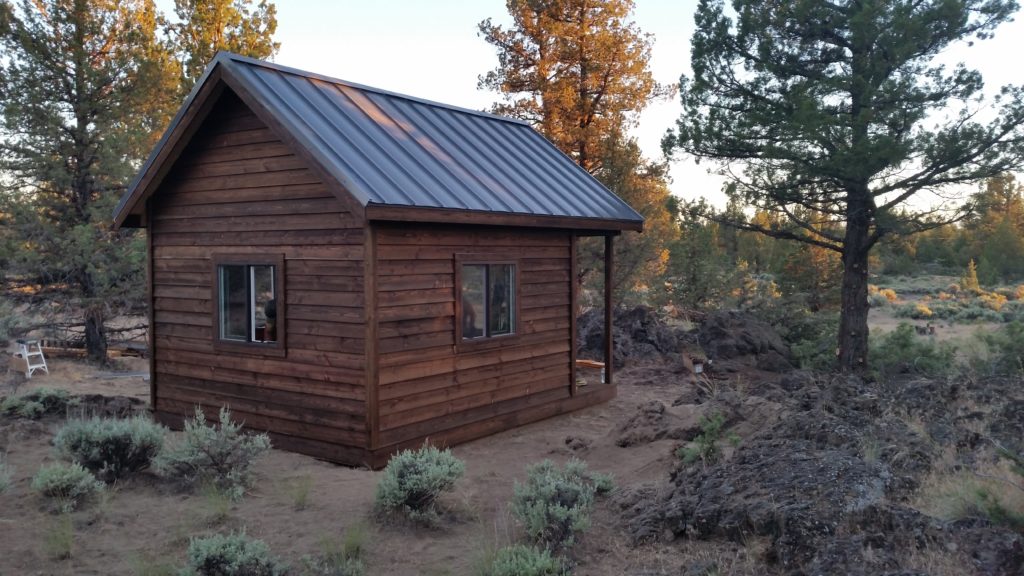
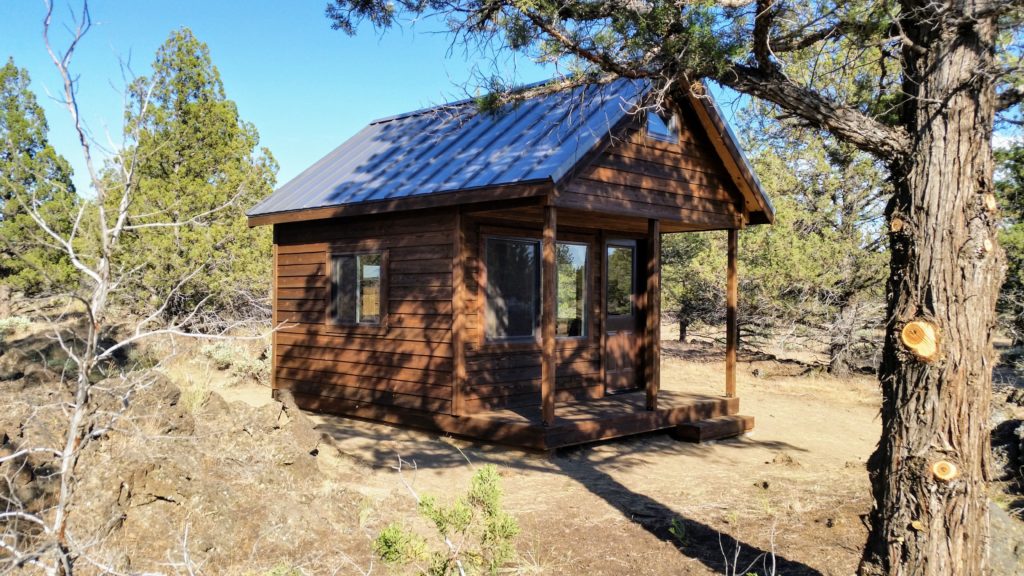
The 12×16 Cabin, with the included 4′ porch, provides a cozy place out of the elements to enjoy the great outdoors. Assembled from pre-fabricated panels, your camping or hunting cabin can be ready to use in just a few days. The large loft with ladder is a great place to sleep or store your belongings.
COMPLETE DO IT YOURSELF KIT
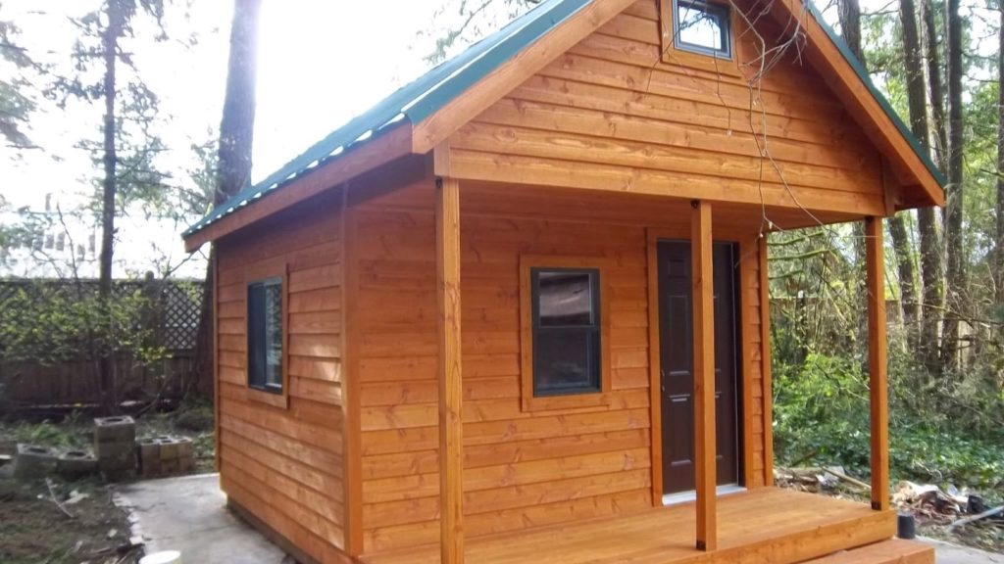
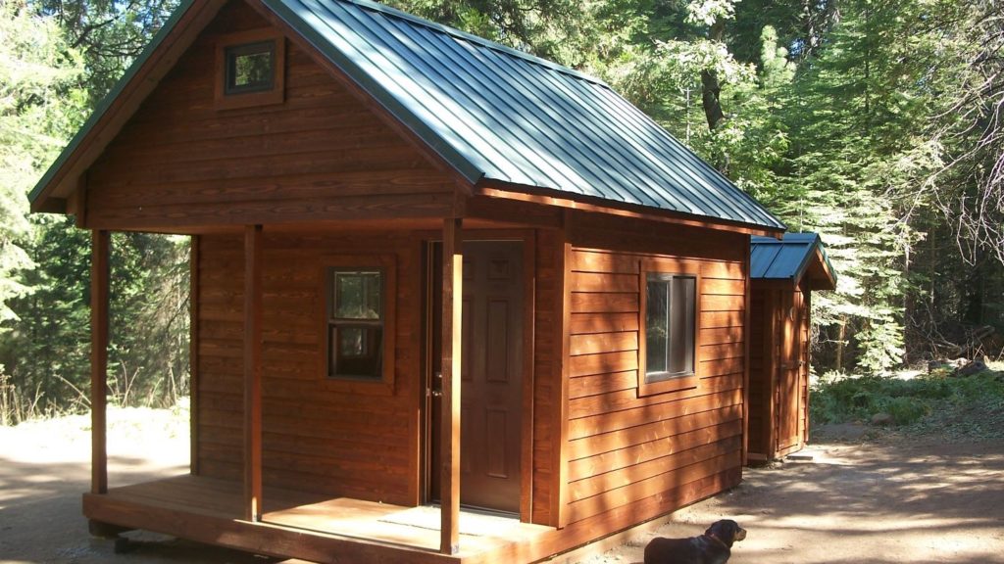
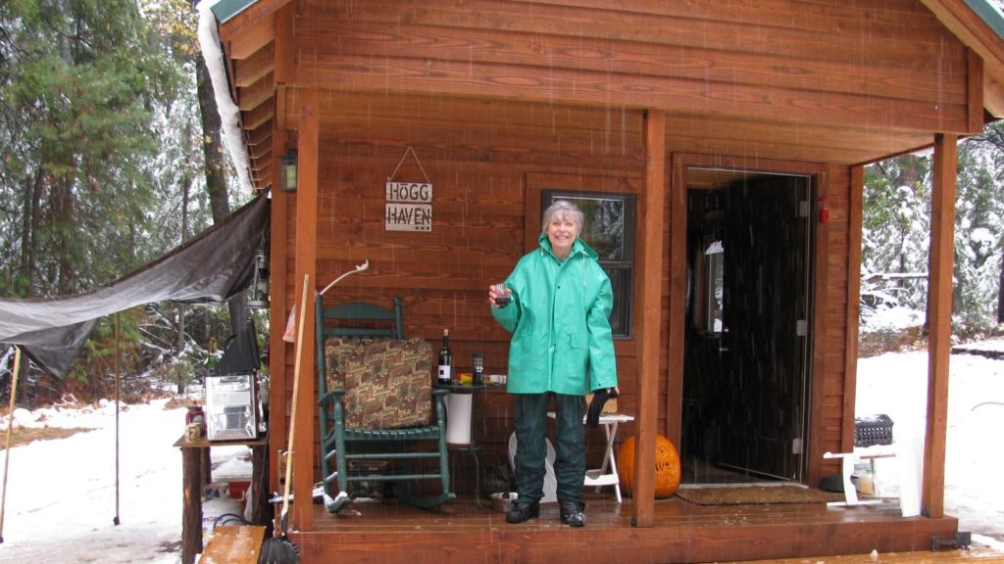
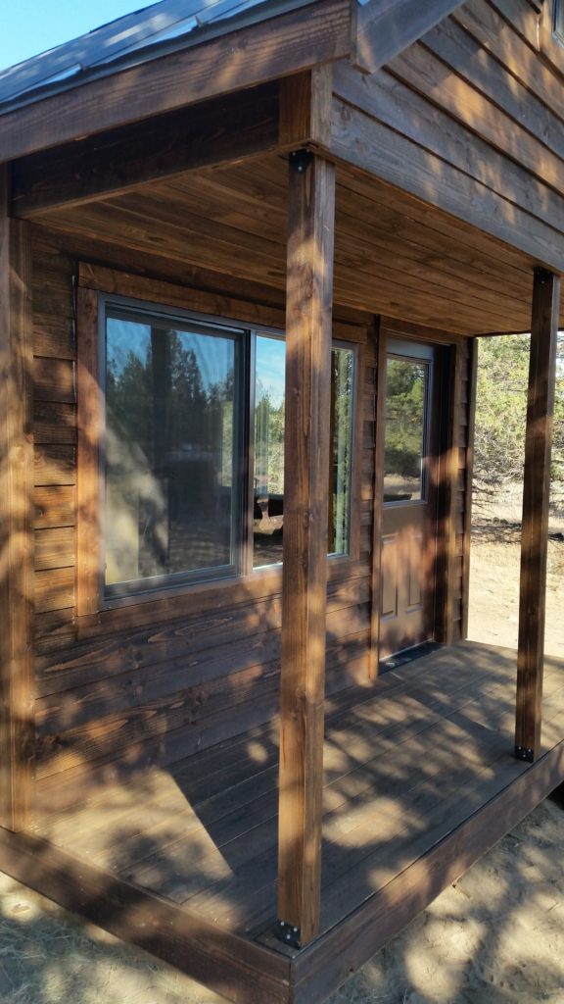
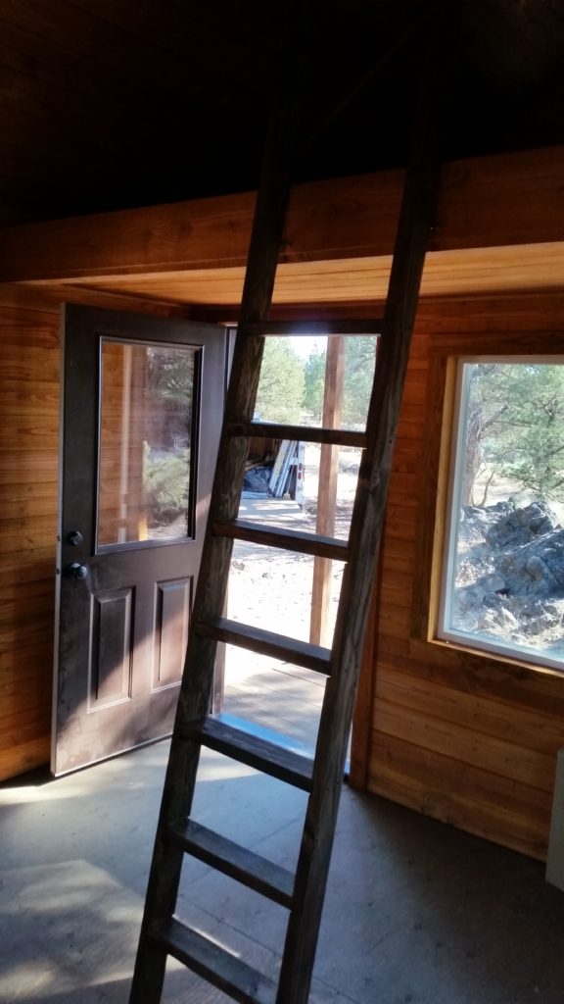
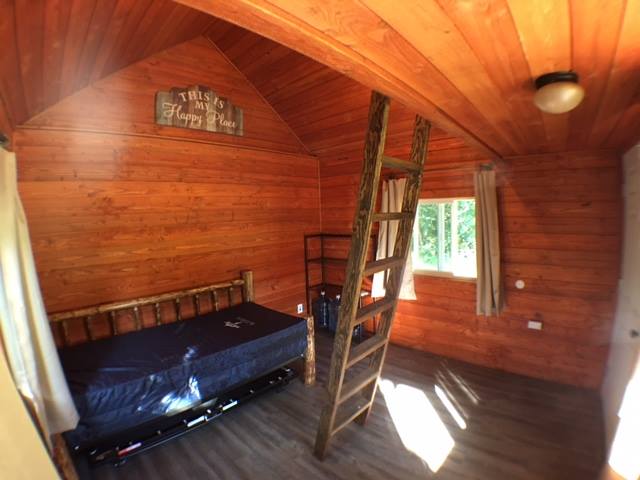
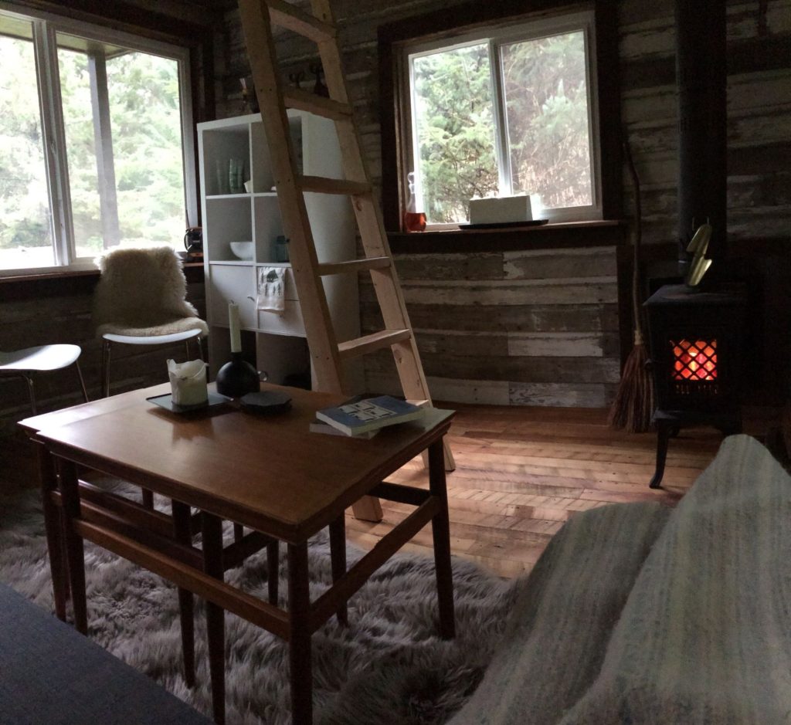
Features
- 12×12 interior living space plus 8×12 loft (extends over porch) with removeable ladder
- 4×12 covered porch
- Solid wood and plywood construction. No OSB.
- Local custom milled rough cut Douglas Fir lumber
- Fully insulated walls, roof, and floor (with rodent barrier)
- Vapor barrier
- Pressure treated floor framing
- Residential double pane windows
- Fiberglass clad residential entry door
- Standing seam residential steel roofing
- 9/12 pitched roof
- Exterior and interior stained with oil based sealer
- Ideal for transport to remote locations
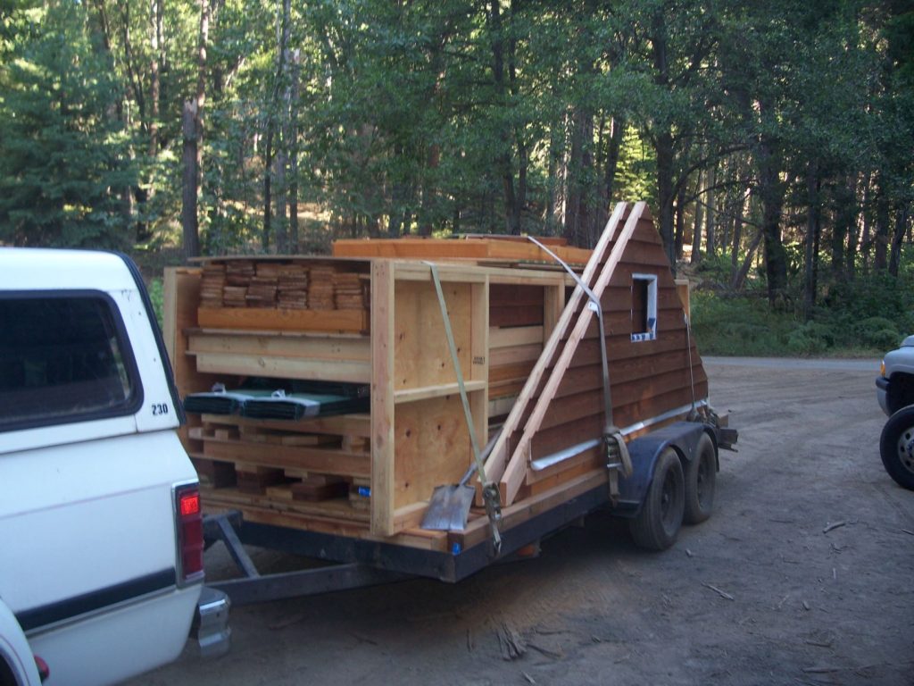
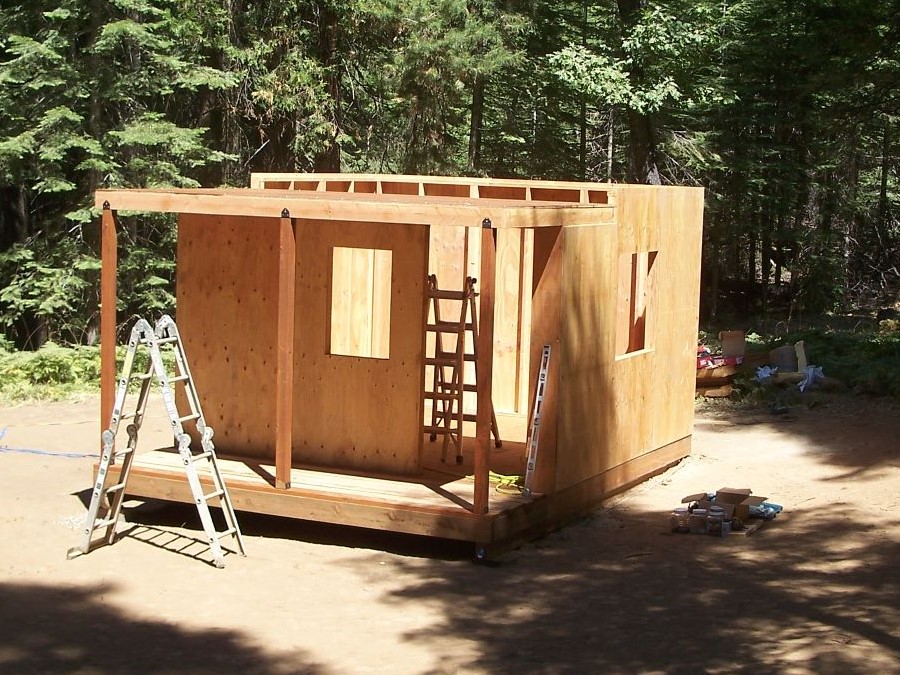
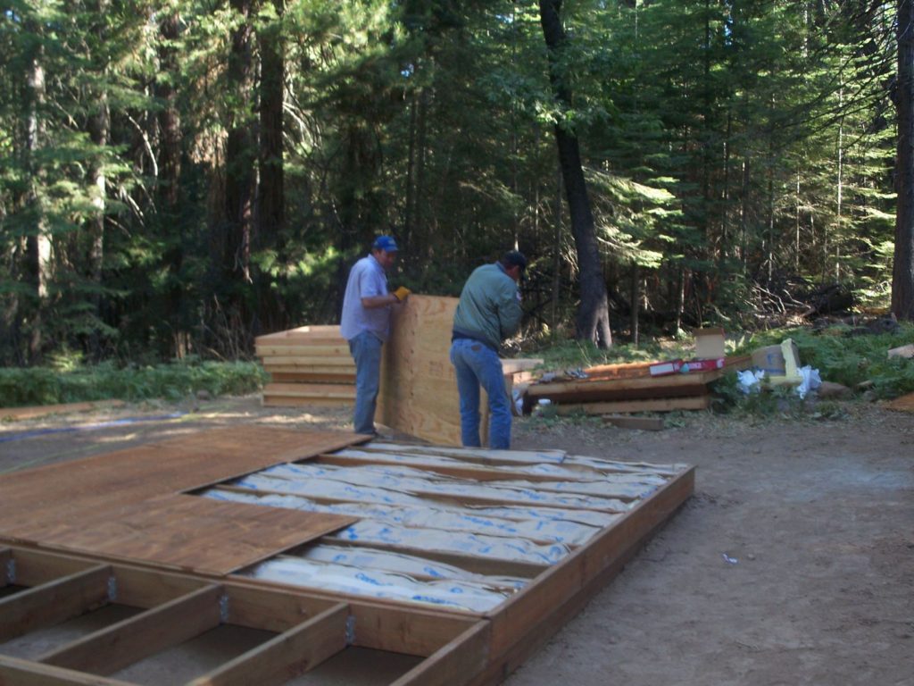
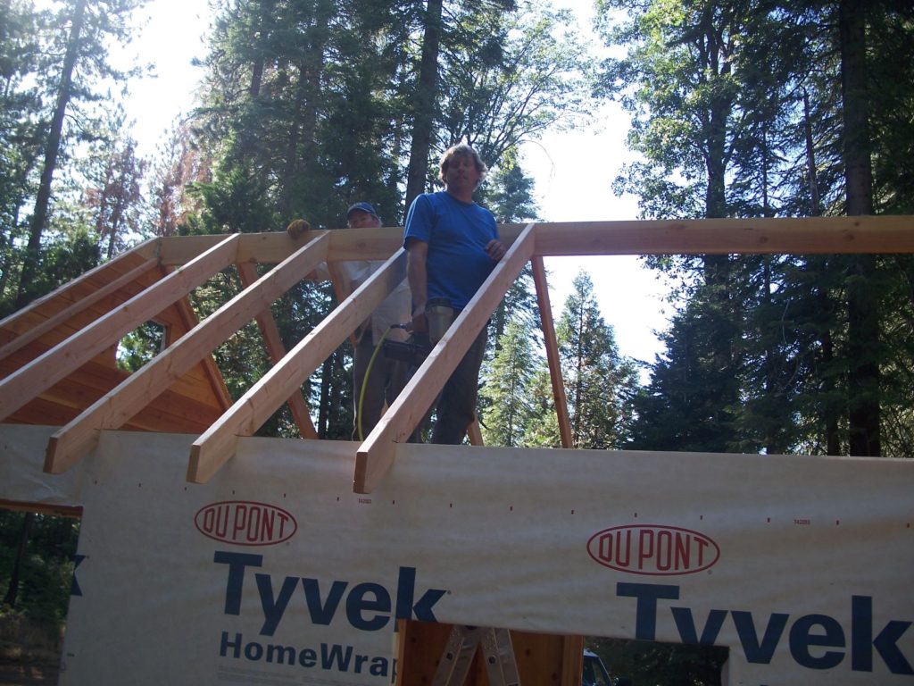
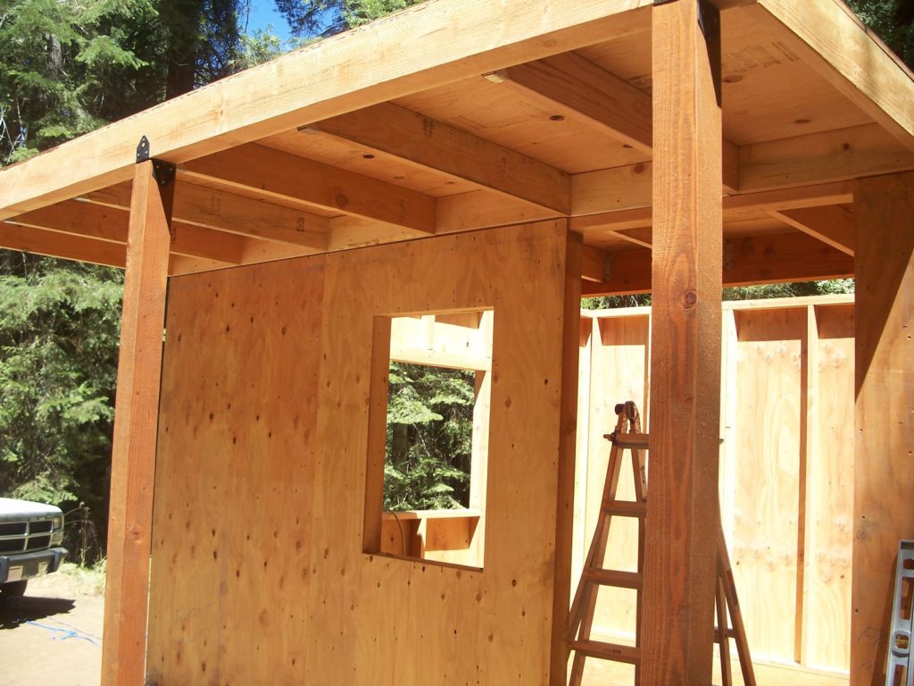
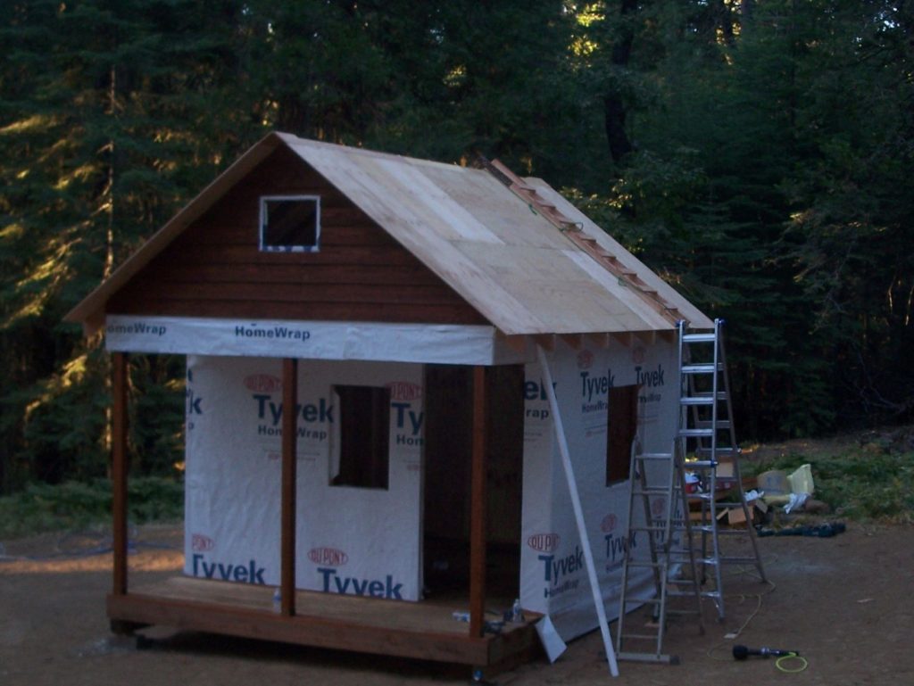
Specifications
| Exterior Dimensions | 12′ wide by 16′ deep by 14’ high (excluding 12″ roof overhang) |
| Interior Dimensions | 12’ x 12’ (8’ walls, vaulted ceiling) |
| Porch Dimensions | 12′ wide by 4′ deep (7′ head clearance) |
| Loft Dimensions | 12′ wide by 8′ deep with 5′ head clearance at peak |
| Front Window | 60” x 36” – Brown vinyl slider with screen |
| Side Windows | 42” x 36” – Brown vinyl slider with screen |
| Loft Window | 24″ x 18″ Brown vinyl awning with hand crank and screen |
| Front Door | 36″ Fiberglass clad Entry Door with dead bolt |
| Siding | Tapered fir lap siding over 1/2″ plywood sheathing |
| Vapor Barrier | Rain screen vapor barrier |
| Roof | 1/2” CDX plywood to be covered by tar paper and steel panels |
| Insulation | r-13 walls and ceiling, r-19 floor (with rodent screen) |
| Interior Floor | 3/4″ tongue and groove sanded plywood |
| Porch Floor | 2×6 fir deck boards |
| Framing | 2×4, 2×6,and 2×8 standard dimension fir lumber, floor PT |
| Exterior and interior finish | “Superdeck©” penetrating oil stain |
| Complete Assembly Time | 5 days with a team of 4 people |
| Shipping Weight | Approximately 10,000 lbs |
Options
- Glass in front door
- White Vinyl windows
- Grids for windows
- Asphalt shingle roof
- Laminate floor covering
- Increased rafter size for heavy snow loads
- Rough wiring for electrical service
- Heavier insulation
- Minor design changes
Pricing
exterior only DIY kit
- everything needed to complete the exterior of the building
- complete assembly instructions
- pre-cut and pre-stained materials
- floor framing
- wall panels (pre-built)
- gable ends (pre-built)
- rafters
- all plywood (pre-cut)
- loft with ladder
- brown vinyl windows
- door and lock
- siding & trim
- exterior staining
- steel roofing
- structural brackets
- no fasteners (screws and nails)
- no concrete pads or piers for skids
- no insulation
- no interior paneling
- no installation service
Sold Out
complete DIY kit
- everything needed to complete the entire building, inside and out
- complete assembly instructions
- pre-cut and pre-stained materials
- floor insulation and rodent screen
- interior wall and ceiling insulation
- ship-lap style interior paneling for walls, ceiling, and under loft
- all interior trim
- no fasteners (screws and nails)
- no concrete pads or piers for skids
- no installation service
Sold Out
Installed turn key cabin
- you do nothing
- on-site assembly in 6 days
- we hand you the keys
- available in certain areas of Oregon
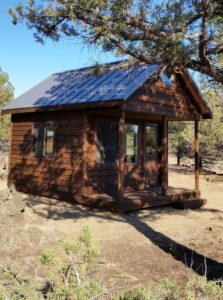
- Pricing does not include delivery or ground preparation.
- Installed pricing is for the local area. Contact us for out of town pricing.
- Prices are subject to change.
